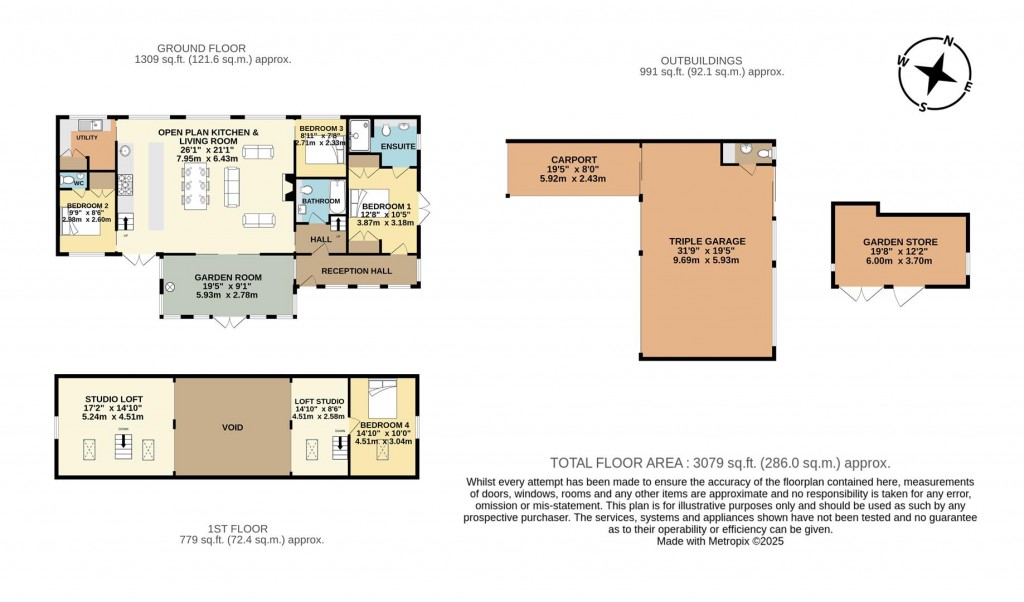4 bedroom Barn Conversion For Sale - Freehold
Alston Lane, Churston Ferrers, Brixham
Council Tax Band D
Nestled in the tranquil, secluded rural setting of Alston Lane near Brixham, Alston Linhay is a striking architect-designed barn conversion that seamlessly blends rustic charm with refined contemporary living. Immediately adjacent to a conservation area—and not listed—the property was originally an open-sided Devon barn, now meticulously reimagined into a unique four-bedroom detached freehold home. Thoughtfully designed by its architect-owner, it captures light, space, and a profound connection to the surrounding landscape.
Set in approximately 0.8 acres of private, landscaped gardens, the property is approached through a five-bar gate leading to a generous crushed-stone driveway. This secluded and secure setting is both child- and dog-friendly, offering peace and privacy without isolation—Brixham is just 1½ miles away, with easy access to wider Torbay, the English Riviera, Dartmouth, Totnes, and the River Dart.
At the heart of the home lies a large open-plan living, dining, and kitchen area beneath a dramatic vaulted ceiling, showcasing original barn trusses and exposed stonework. Timber, brick, and slate create rich textures throughout, while bespoke oak finishes and underfloor heating add modern comfort to this characterful space. Large pocket doors open to adjoining rooms, offering flexibility and flow.
The Garden Room, flooded with natural light from full-height double-glazed windows and a glazed roof, creates an exceptional year-round entertaining or relaxation space. With underfloor heating and a French Godin solid-fuel burner, it connects directly to the landscaped patio and gardens, offering seamless indoor–outdoor living with views across rolling countryside.
The bespoke kitchen, crafted by local artisans, features solid-wood base units, a large moveable island, and an integrated Rangemaster cooker. French doors open directly to a covered terrace, ideal for al fresco dining, while a discreet scullery kitchen and separate utility room provide excellent storage, prep space, and practical functionality for busy family life.
Accommodation includes two ensuite double bedrooms on the ground floor and a further smaller double bedroom. The main suite impresses with exposed stone walls, French doors to the patio, and a large Travertine-tiled ensuite with a walk-in shower. The second ensuite bedroom is equally refined, with fitted wardrobes and views over the garden—ideal for guests or extended family—whilst the smaller double makes a lovely children’s bedroom (currently used as a snug). An additional family bathroom on the ground floor, finished with real slate flooring and a sunken Travertine bath, adds a touch of luxury reminiscent of a quality spa.
Above, the linhay’s mezzanine levels provide further flexibility. One side houses a bright studio space with exposed beams and countryside views—ideal for artists, home offices, or conversion to an additional bedroom. On the opposite side, a dedicated study leads into a fourth bedroom with a built-in 3m desk and panoramic views, perfect for remote work or creative pursuits.
Every element of the property reflects thoughtful, quality craftsmanship. From the custom oak front door to the contemporary lighting systems, slate flooring, and underfloor heating throughout the ground floor (with radiators serving the first-floor areas), attention to detail is evident in every room. Alston Linhay delivers a level of finish and comfort rarely found in rural conversions.
Externally, the property includes a fully insulated garage and workshop, accessed via an electric roller door and double-width sliding doors. With its own power supply, workbench, and plumbing (including a WC), it offers excellent functionality. A carport, wood store, and ample off-road parking cater to a range of activities and lifestyle needs, while an extensive wildlife area beyond the garage provides further potential for development (STP).
The surrounding gardens are a triumph of landscape design, with excavated stone from the conversion repurposed to create sculptural elevations, winding paths, and natural terraces. Lawns, terraces, and slate patios offer numerous outdoor spaces to enjoy the sunrise, entertain guests, or simply soak in the peaceful beauty of Devon’s countryside.
Location is key, and Alston Linhay enjoys the best of both worlds: rural peace with proximity to the vibrant communities of Brixham, Dartmouth, and Totnes. The nearby villages of Churston Ferrers and Galmpton offer historic charm, excellent schooling, and access to stunning beaches, golf, coastal paths, and even a heritage steam railway.
For those seeking an inspiring home with architectural distinction, extensive gardens, and access to a thriving cultural and coastal lifestyle, Alston Linhay represents a rare opportunity. With London reachable in under three hours, and local amenities just minutes away, this exceptional barn conversion combines countryside serenity with effortless connectivity. Unusually for a property of this type, Alston Linhay benefits from all mains services, including water, drainage, gas, and electricity.
